Embodying minimalism yet making a bold statement, Tyyni saunas seamlessly integrate into diverse settings, attributing to their inherent simplicity.
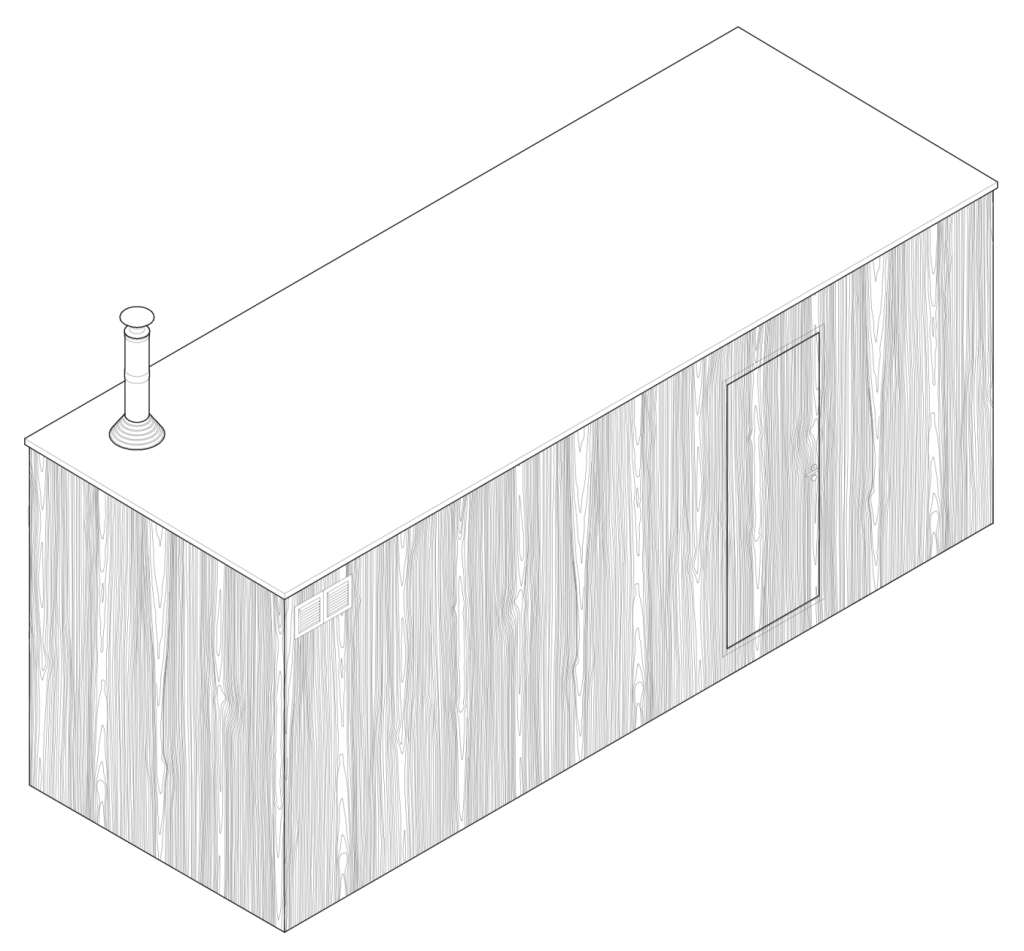
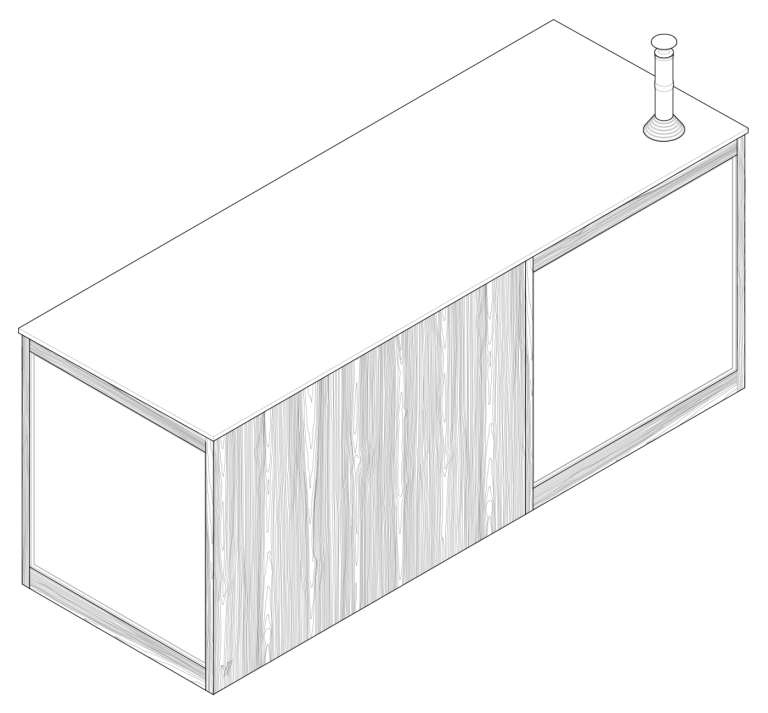
Tyyni 15 provides great leisure space for even larger groups. In addition to the sauna, the building has separate washing and dressing rooms. The minimalist yet striking sauna fits into a variety of environments thanks to its simplicity.

Dimensions
6250mm x 2250mm
Total area
15 m2
Options
Standard delivery
Delivered as a complete, ready-to-use building.
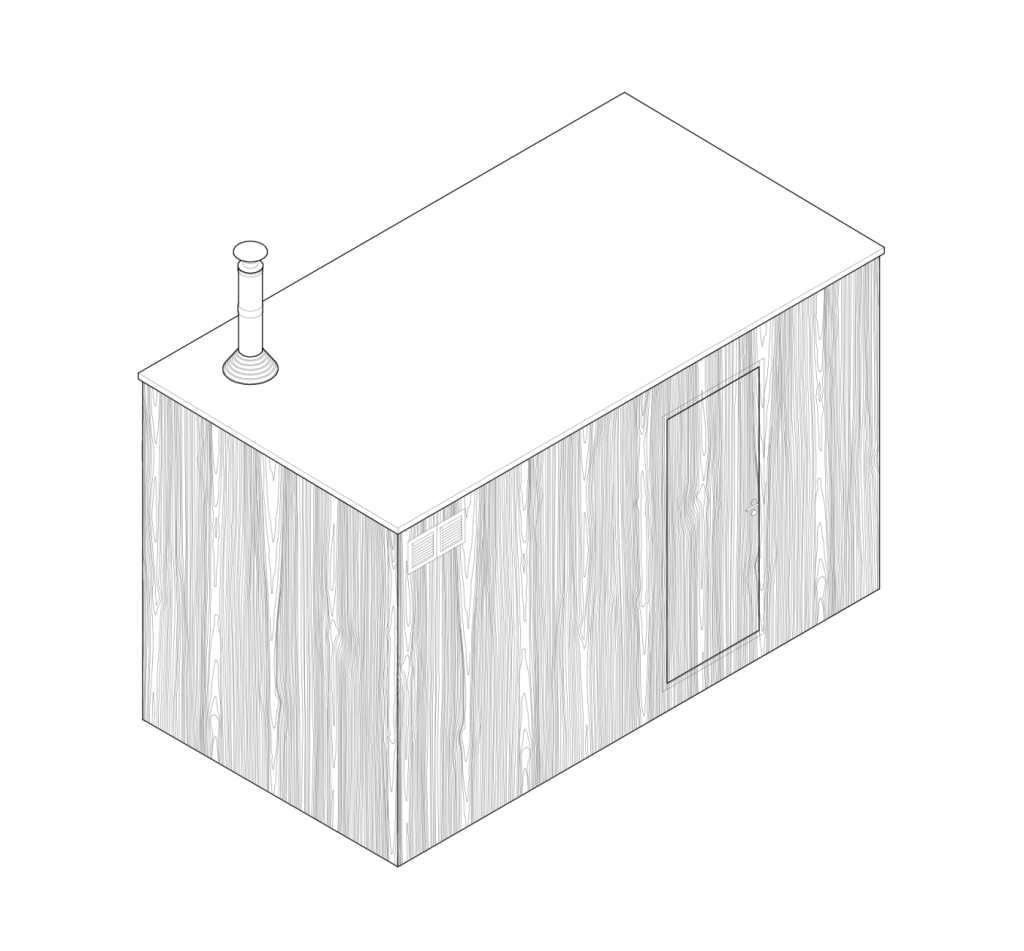
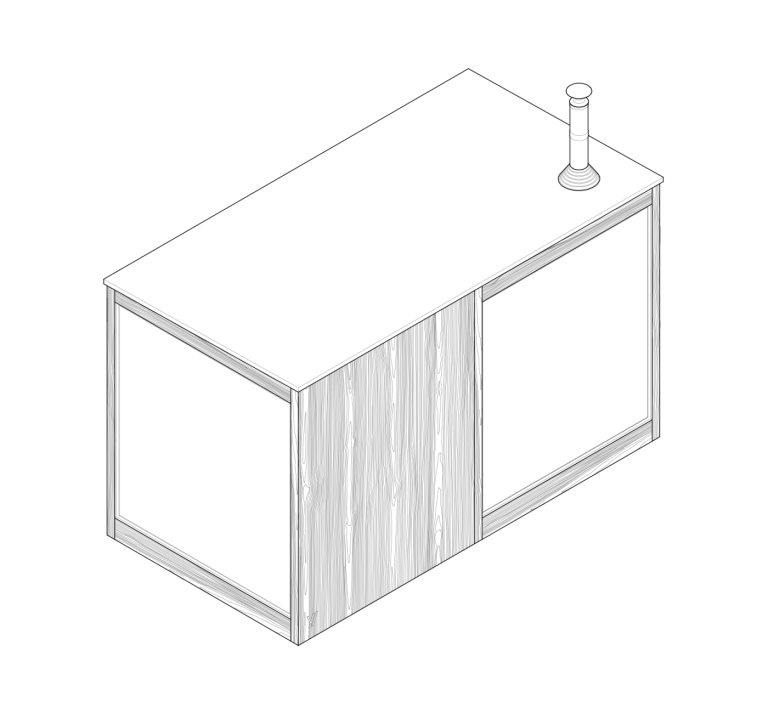
Tyyni 10 fulfills the dreams of even the most demanding sauna enthusiasts. The simple, minimalist building includes separate dressing and sauna rooms. With Tyyni 10 and the terrace built around it, you can create a refreshing oasis in your backyard or cottage where you can relax and unwind.

Dimensions
4250mm x 2250mm
Total area
10 m2
Options
Standard delivery
Delivered as a complete, ready-to-use building.
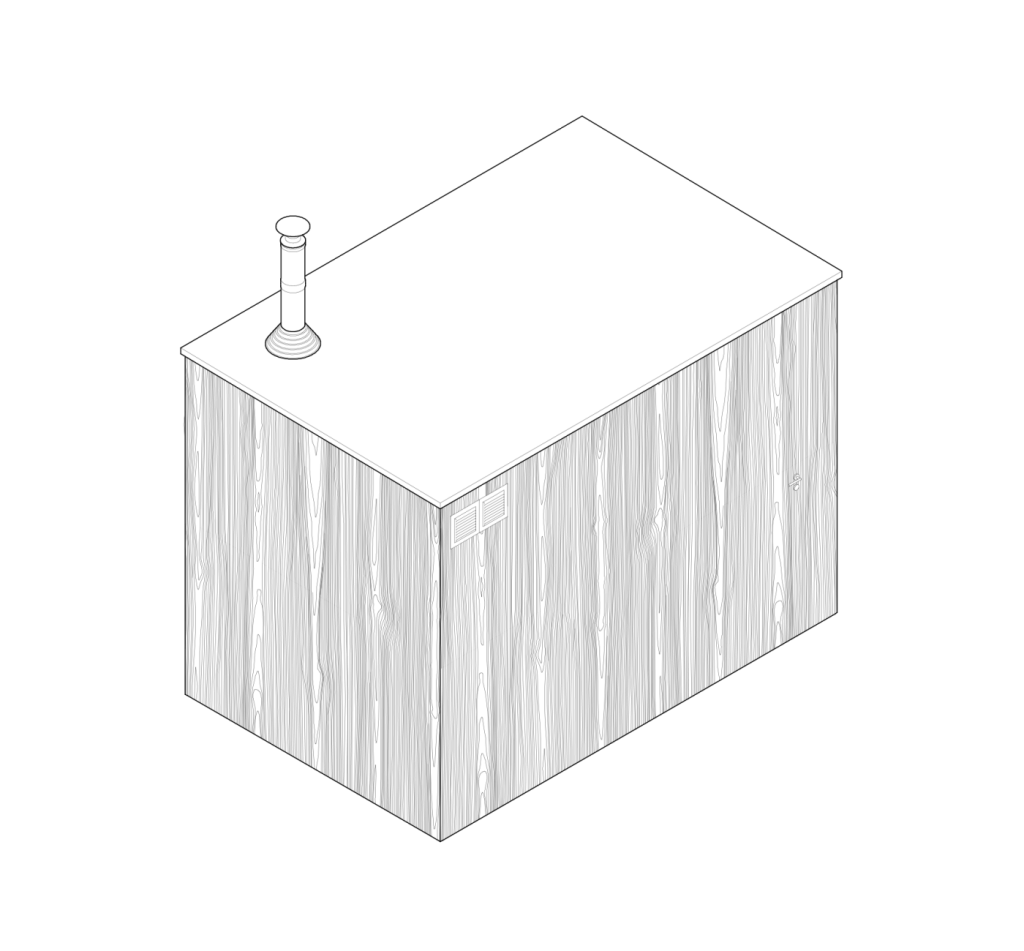
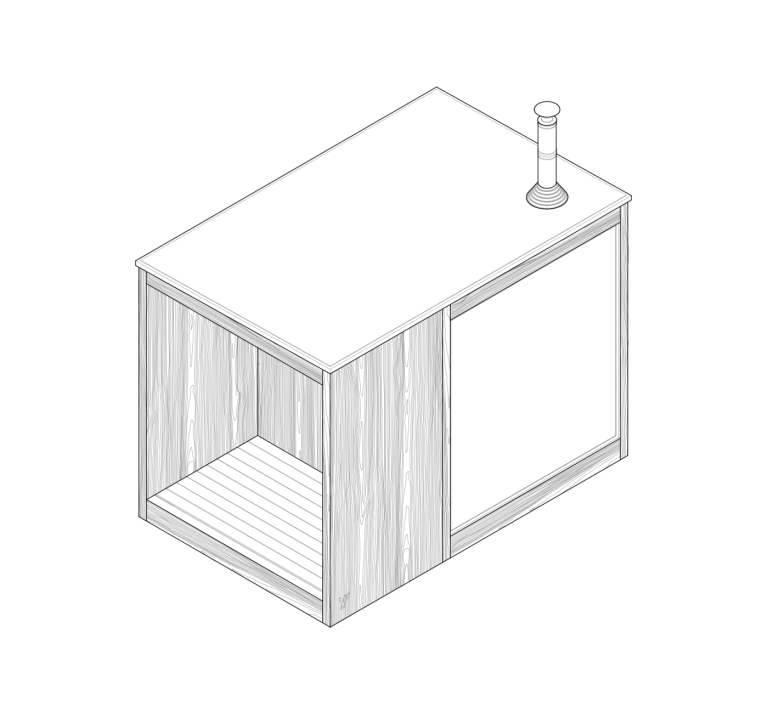
Find peace in the simplicity of Tyyni 8. The minimalist sauna room is based on tradition and models that have prevailed in art and architecture since ancient times. Tyyni 8 includes a compact terrace and a spacious sauna.

Dimensions
3500mm x 2250mm
Total area
8 m2
Options
Standard delivery
Delivered as a complete, ready-to-use building.
Tyyni adapts to naturalness with a harmonious color palette and a modern touch.
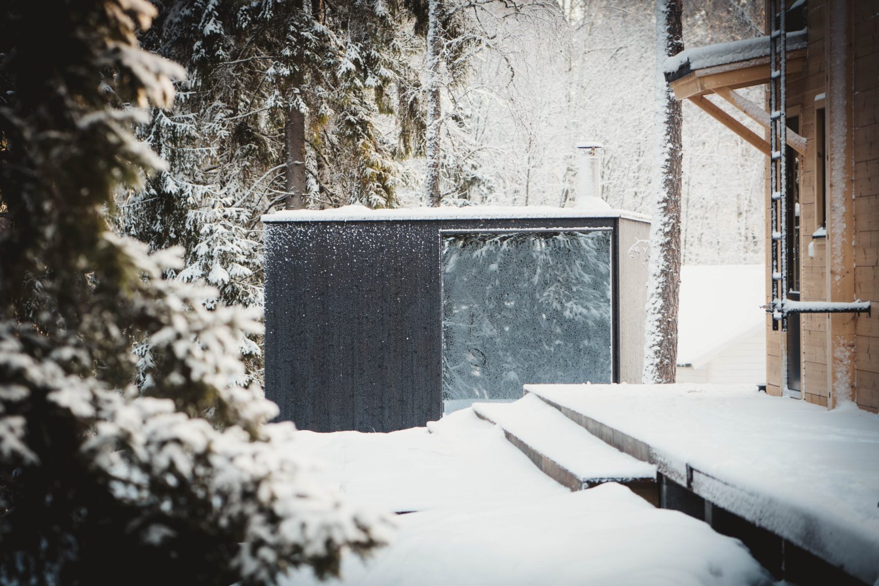
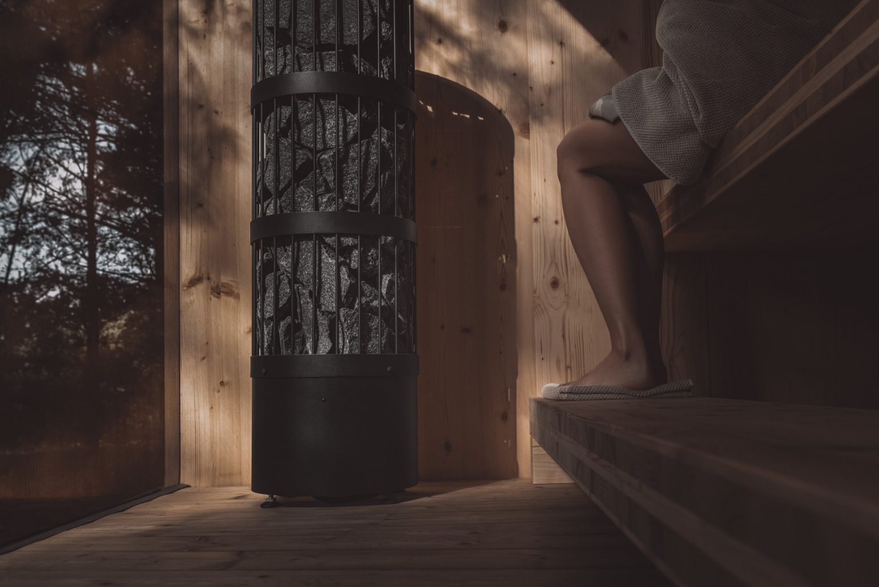
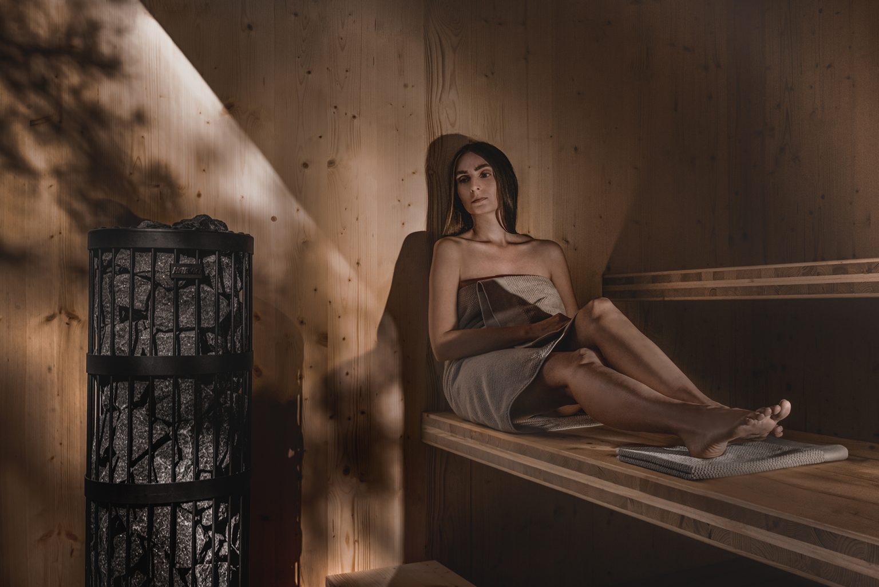
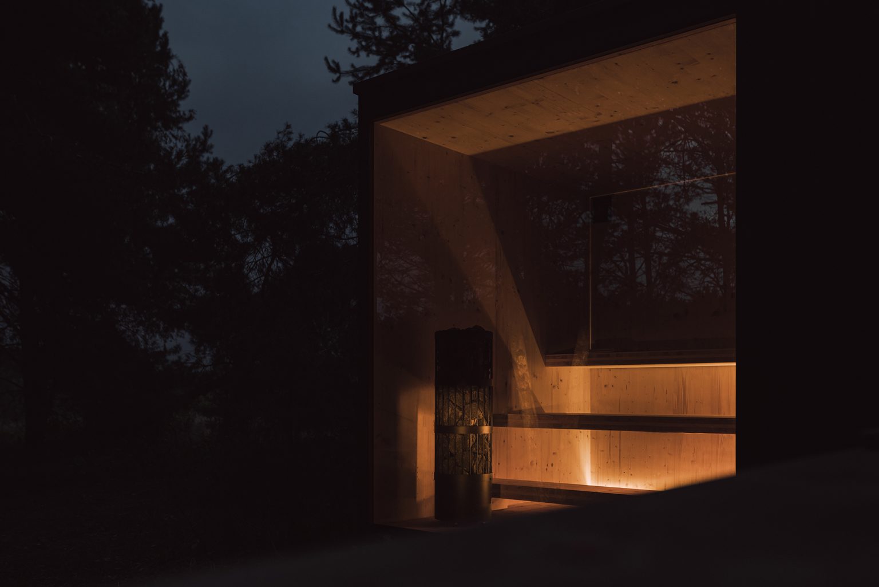
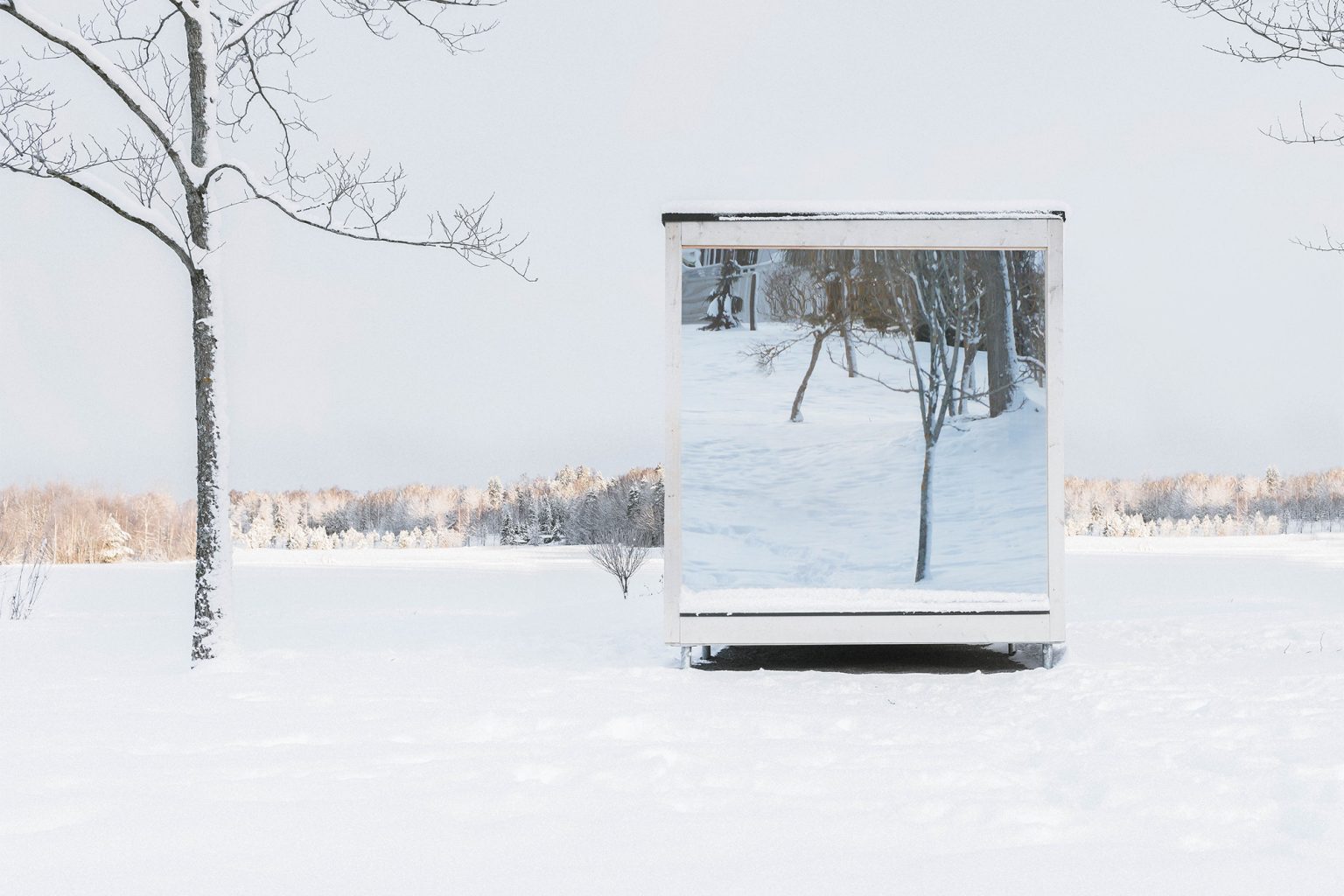
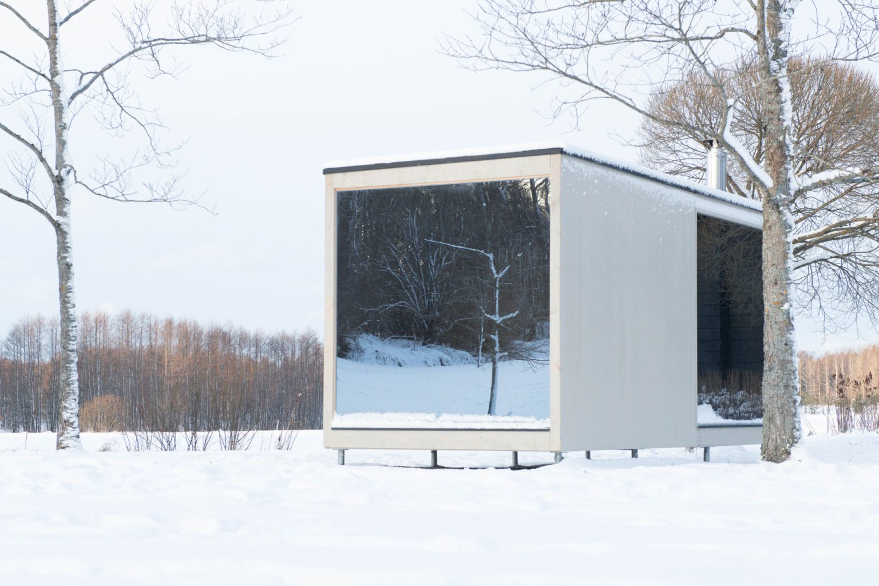
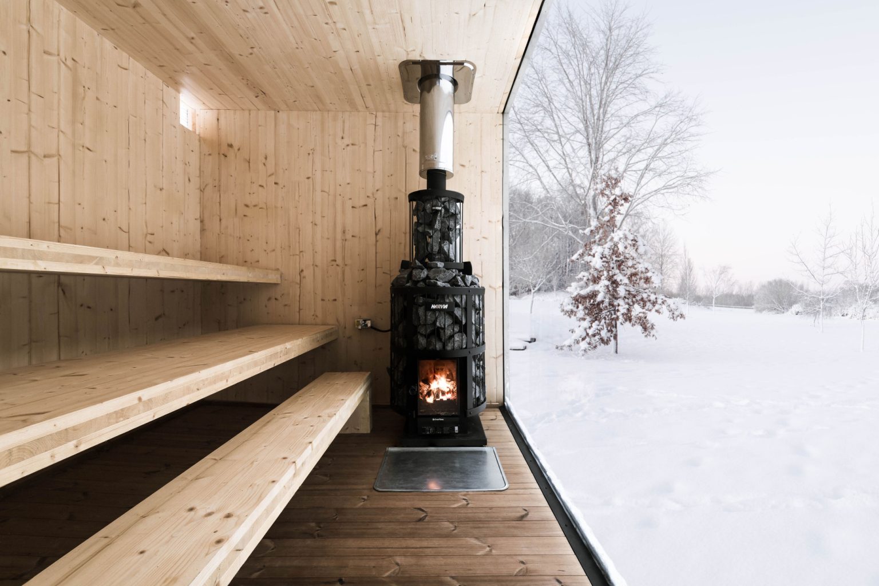
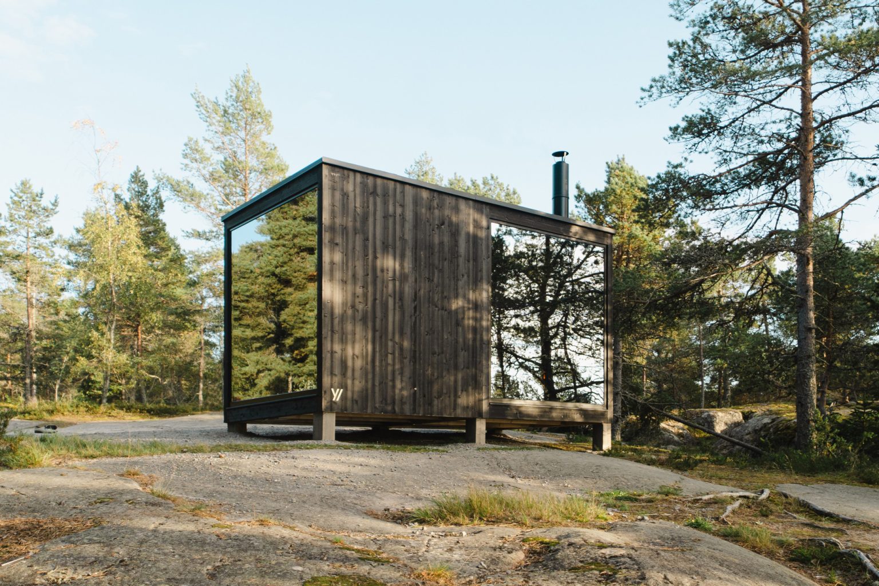
© Tyyni 2023